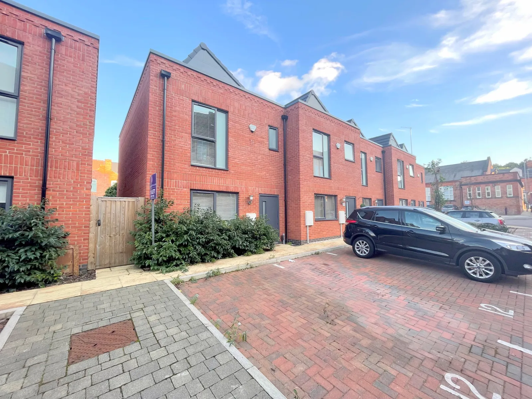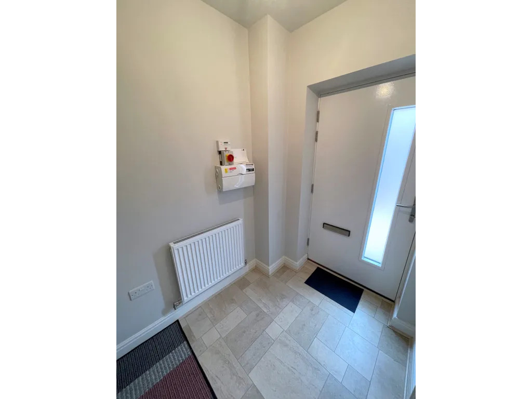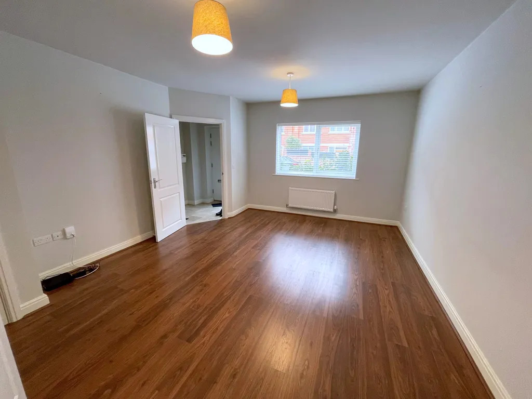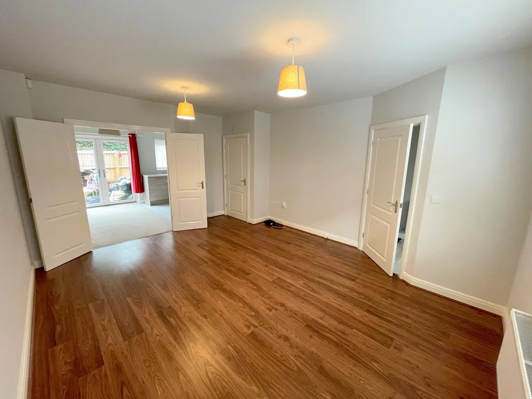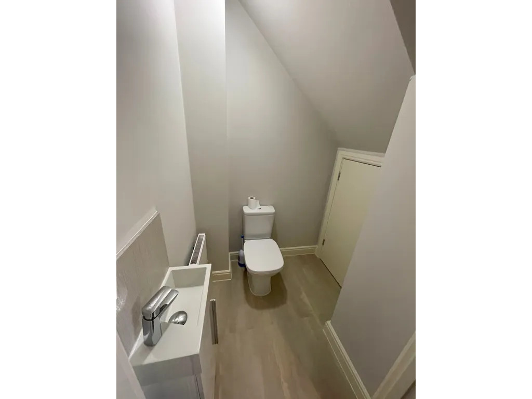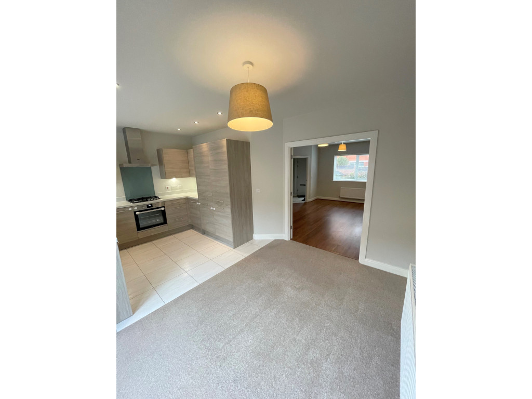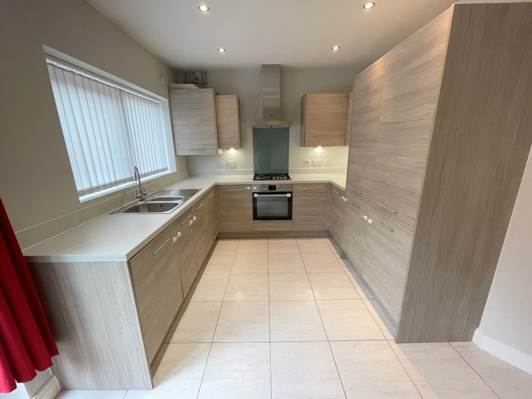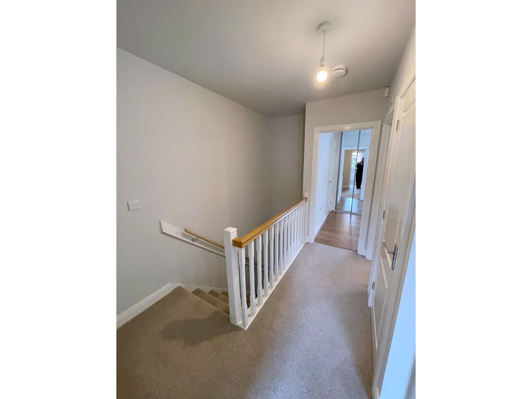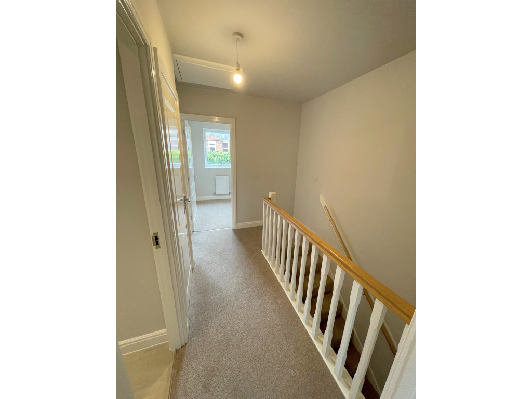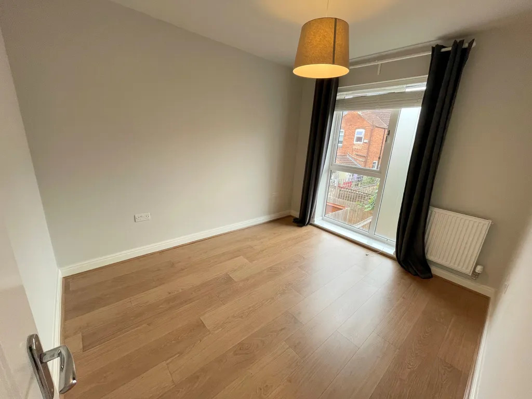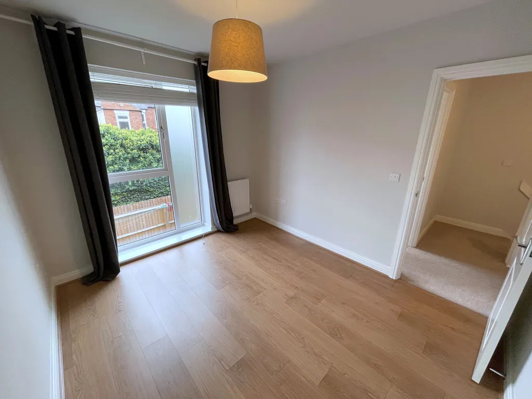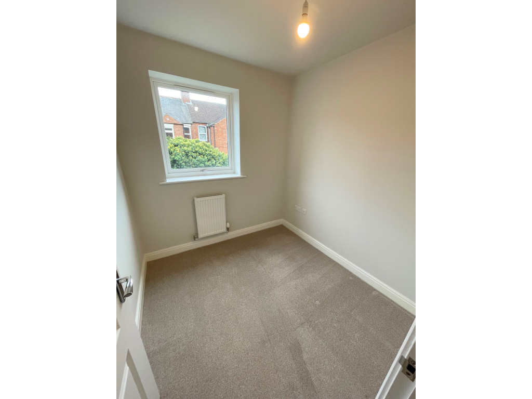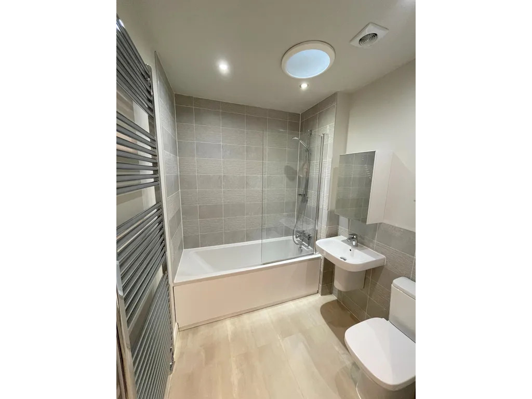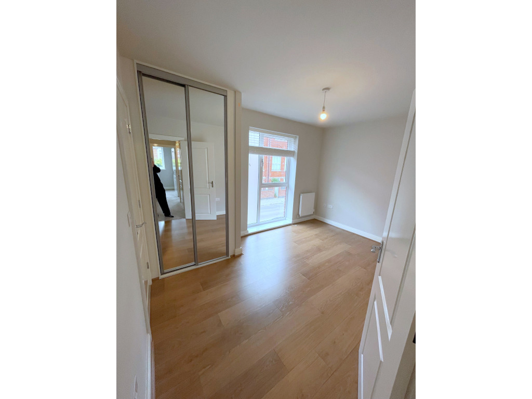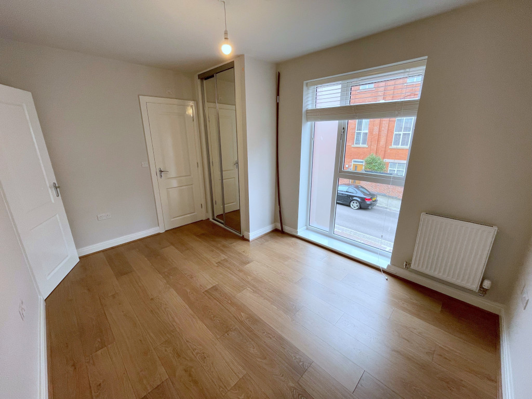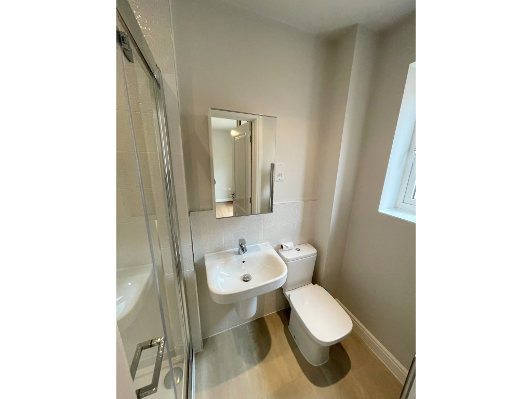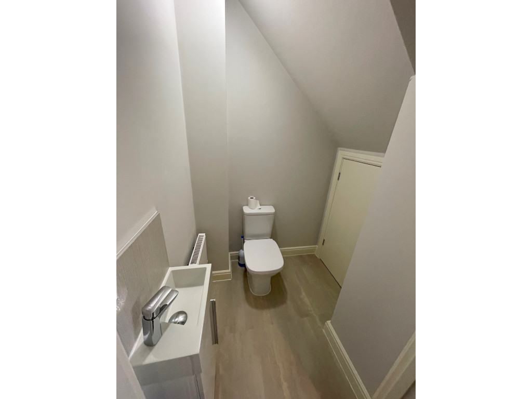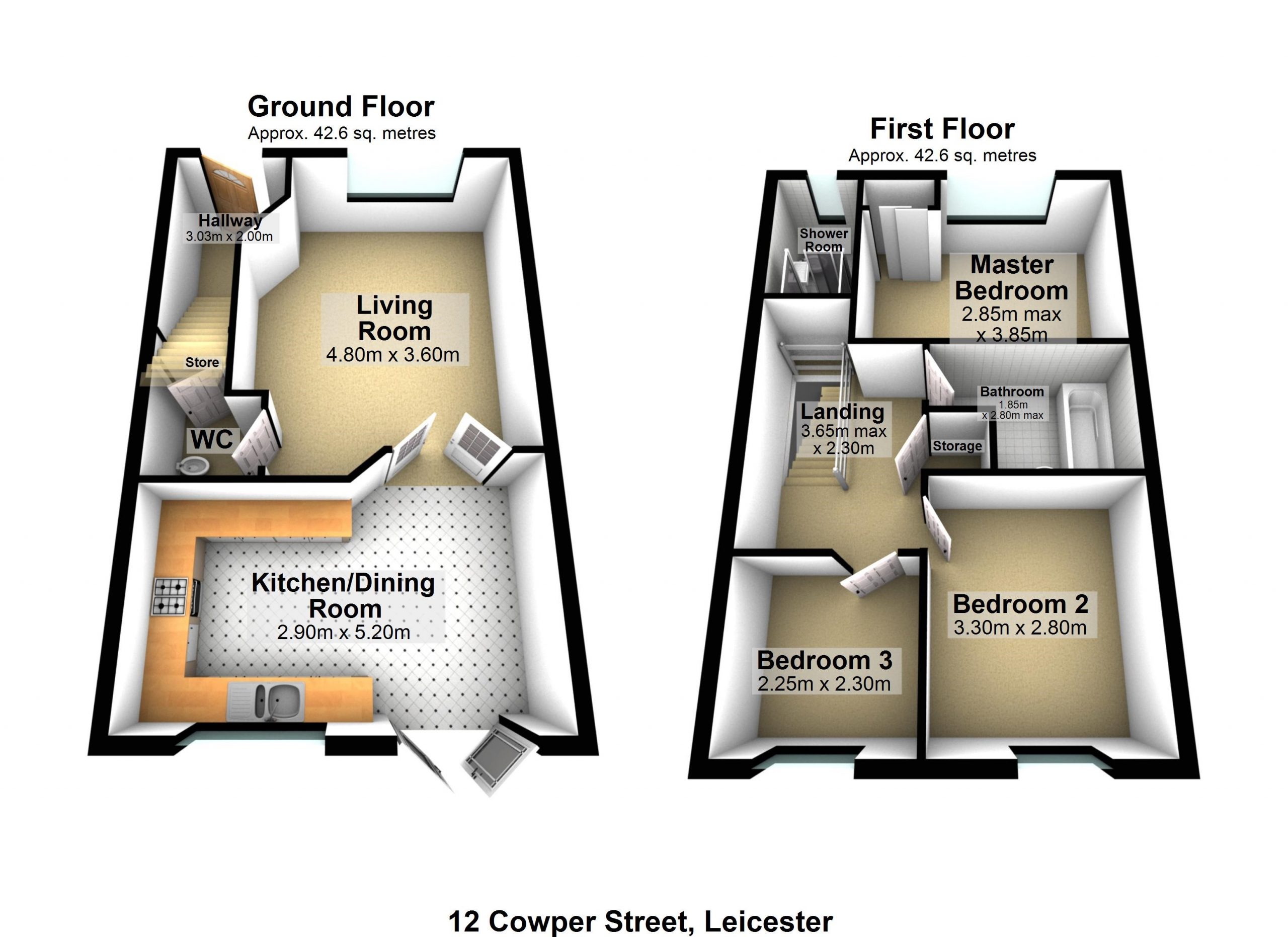Property Features
12 Cowper Street, Knighton Fields, Leicester, LE2 6ES
Property Details
Price: £274,950
• There is no upward chain.
• The property is Freehold.
• Sought after residential location of Knighton
• Three Bedrooms
• Private driveway for two vehicles at the front
• Gas Central Heating
• Low maintenance rear garden
• Early viewing is essential
• EPC Rating: Band B
Contact Agent
Rochester Williams Ltd441 Welford Road
Leicester
LE2 6BL
Tel: 0116 2985516
[email protected]
About the Property
Rochester Williams are delighted to bring to the market this stunning three-bedroom semi-detached family home located within the popular area of Knighton. This property is Freehold and offers many modern features and large living space. One of the wonderful benefits of this property is the private driveway for two vehicles to the front and the property offering a high specification throughout.
The property benefits from having a large reception room, downstairs washroom, a modern fitted kitchen/ diner with integrated appliances, three bedrooms one comprising of an en-suite bathroom and in addition to this a well-presented family bathroom. A low maintenance garden with gated side access can be found to the rear of the property.
The property is currently let on an Assured Shorthold Tenancy Agreement and the current tenants are paying a rent of £1,095.00 per calendar month. The property will have vacant possession upon completion.
The local area of Knighton is a highly sought after residential suburb of Leicester situated to the south of the City Centre. The property is positioned within walking distance of Welford Road, bus stops and main road links to the City Centre. There are a wide range of local shops and amenities including those in the Clarendon Park area, as well as the nearby suburbs of Oadby and Wigston. The schooling in the area is also very highly regarded particularly Overdale Junior and Infant Schools and Leicester High School for girls. Knighton Park is within walking distance of the property ideal for family walks and leisure time with children.
EPC Rating: Band B – Download Certificate
***NO CHAIN***
Price: £274,950
Hallway
3.03m x 2m
Includes solar panel control box and alarm control keypad.
Stairs to first floor.
Composite front door.
Living Room
3.6m x 4.8m
Laminate wooden flooring.
French doors leading into the dining room.
Ground Floor WC
With vinyl floor, low-level WC, wash hand basin with vanity unit, wall mounted radiator.
Kitchen/ Dining Room
5.2m x 2.9m
With double glazed window to the rear elevation, wall and base units with work surface over, glazed splash back, tiled floor, one and a half bowl sink and drainer unit, built-in oven, gas hob with extractor fan over, integrated washing machine, integrated dishwasher and integrated fridge freezer.
Landing
3.65m x 2.3m
Landing with carpeting and loft hatch access. Airing cupboard with shelving.
Master Bedroom
3.85m x 2.85m
Measurements up to integrated wardrobe. Double glazed window to the front elevation, laminate wooden flooring and integrated wardrobe.
En-Suite
Shower cubicle. Part tiled walls and tiled flooring. Double glazed obscured window to the front aspect.
Bedroom Two
3.3m x 2.8m
With double glazed window to the rear elevation. Laminate wooden flooring.
Bedroom Three
2.3m x 2.25m
With double glazed window to the rear elevation.
Bathroom
2.8m x 1.85m
White suite with thermostatic shower over the bath. Heated wall mounted towel rail.

