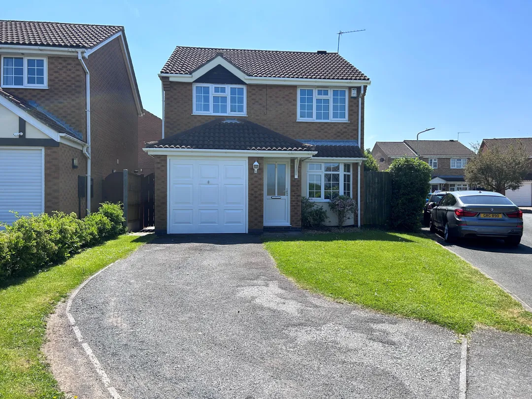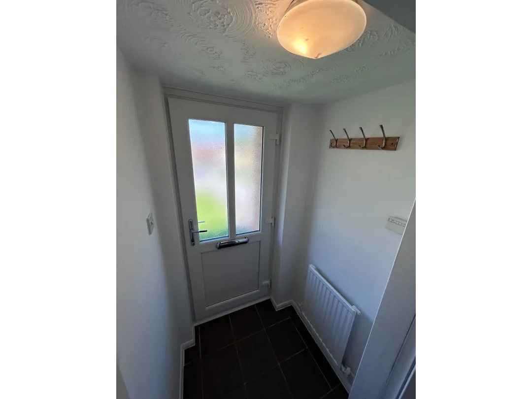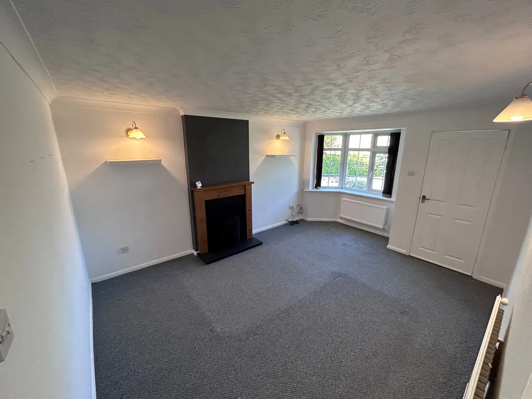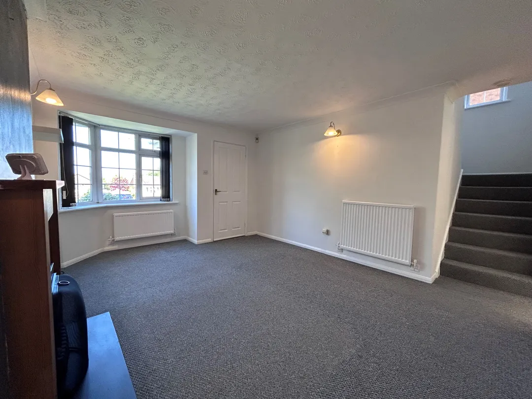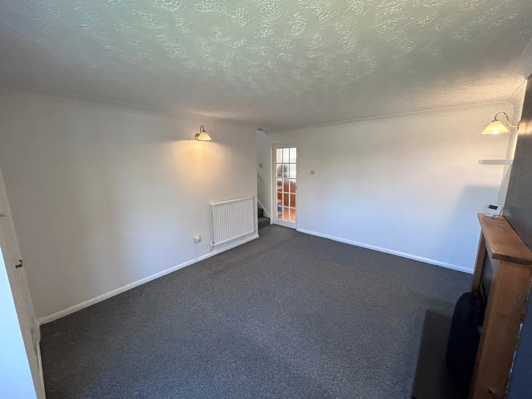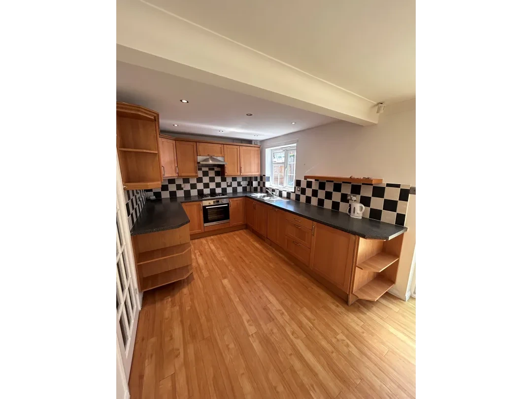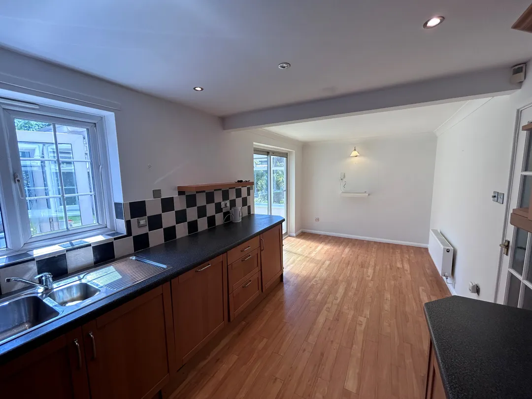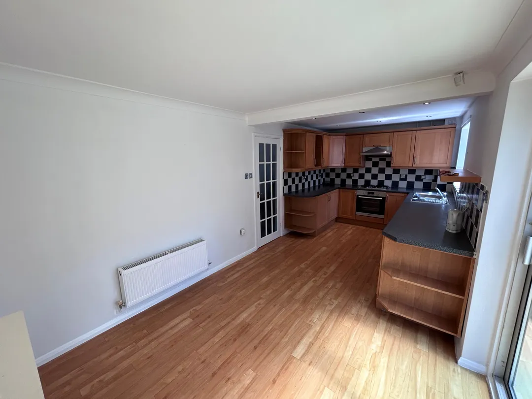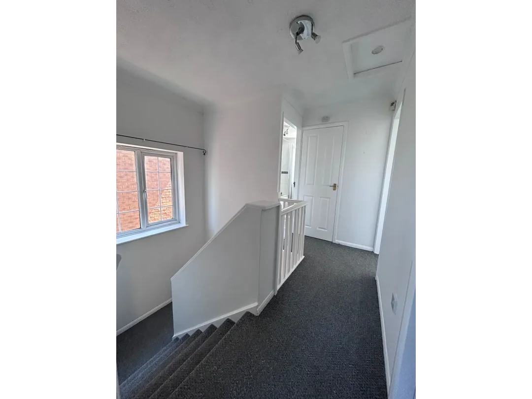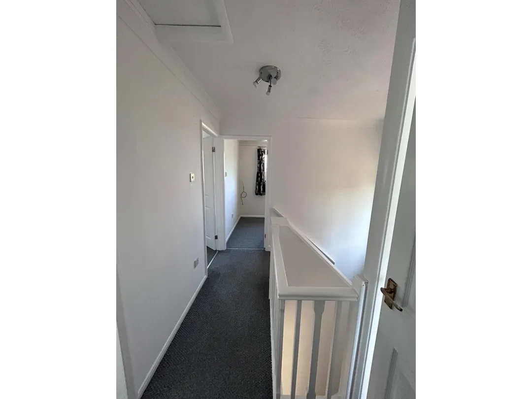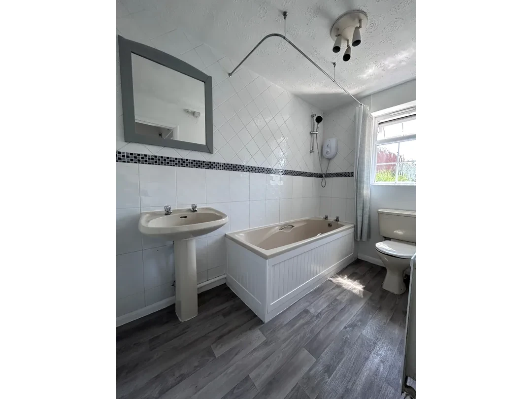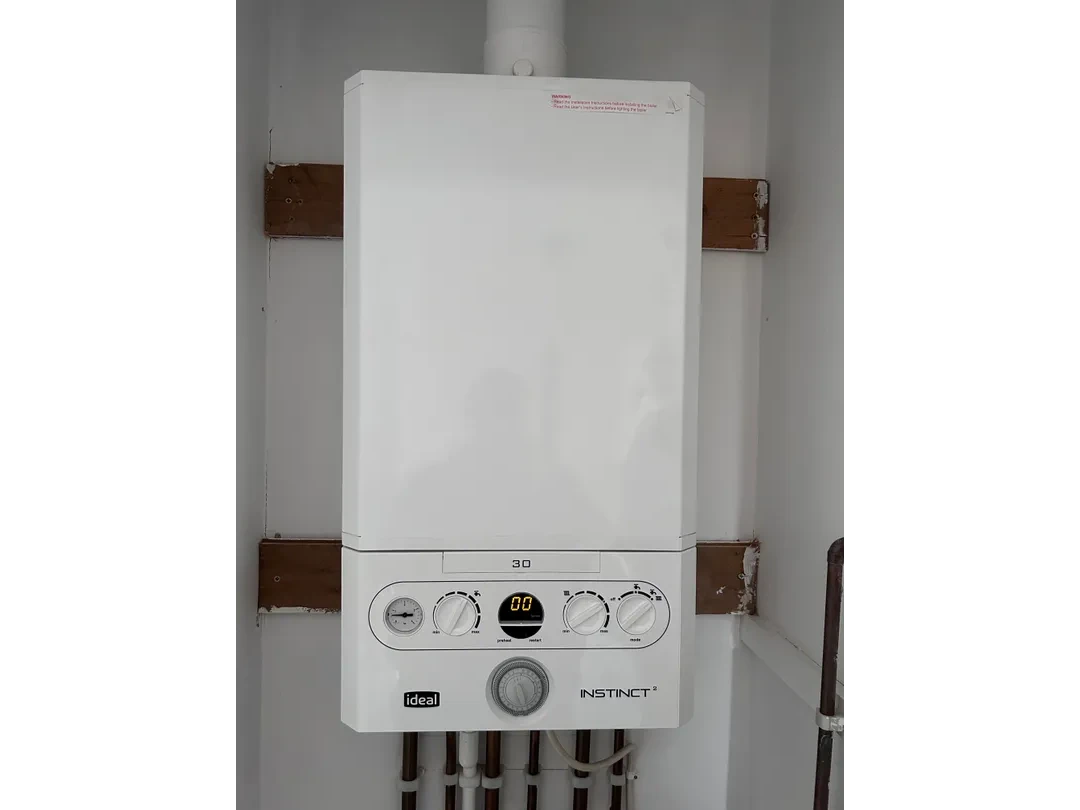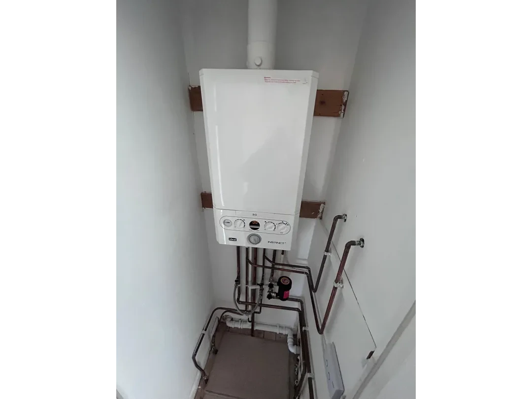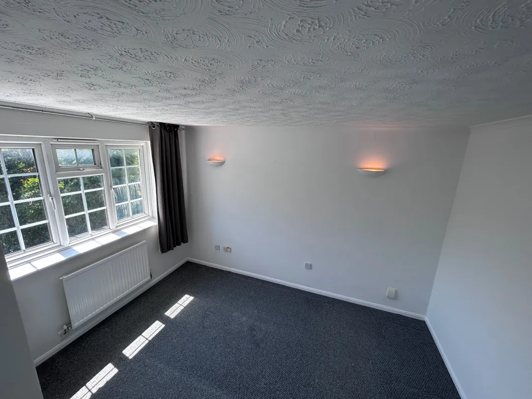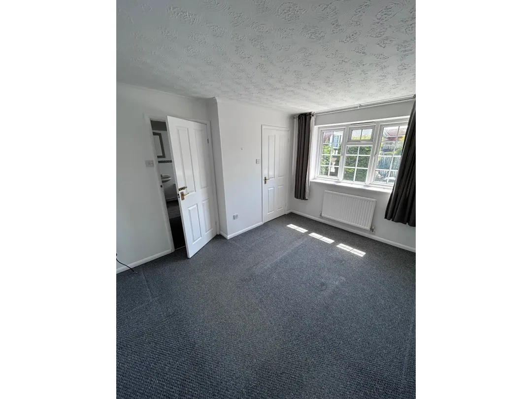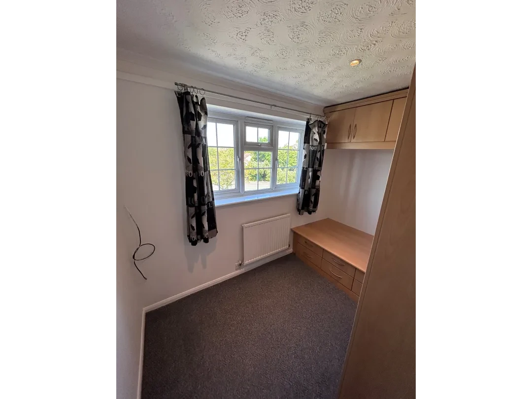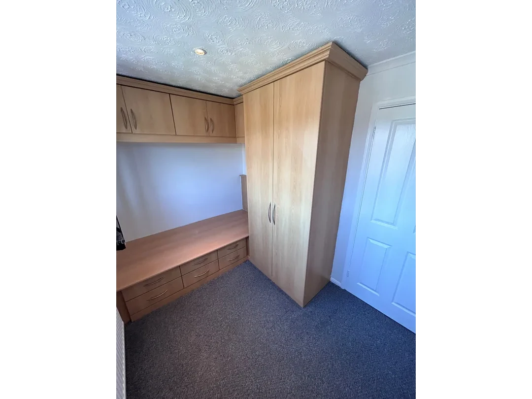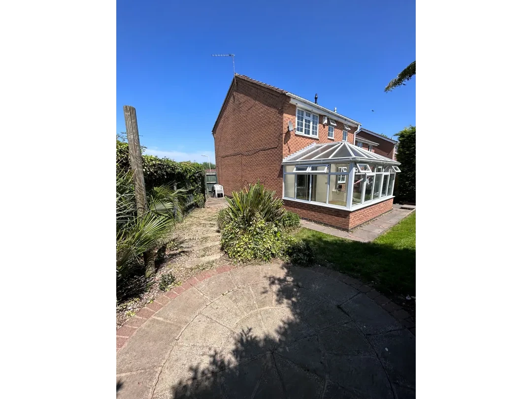Property Features
Camellia Close, Narborough, Leicester , LE19 3WL
Property Details
***Sold Subject to Contract***
Price: £329,950.00
• Freehold
• Offered For Sale with no chain
• Sought after popular residential location
• Three Bedrooms
• Newly decorated throughout
• En-Suite bathroom
• Modern Kitchen/ Dining area
• Conservatory
• Singe Garage & Driveway
• Viewings are Highly Recommended!
Contact Agent
Rochester Williams Ltd441 Welford Road
Leicester
LE2 6BL
Tel: 0116 2985516
[email protected]
About the Property
Offered for sale with no chain, newly decorated three-bedroom detached property is situated on a quiet residential street on The Pastures in Narborough. The property briefly comprises: Entrance hall, living room, dining kitchen, conservatory, three bedrooms with en suite to master, and family bathroom. There is an enclosed rear garden, driveway and garage.
Entrance Hallway – Entered via a UPVC front door, with door to the living room, stairs rising to the first floor and radiator.
Living Room – The living area has a large window to the front aspect, feature fireplace with gas fire and radiator.
Kitchen/ Diner – With a window to the rear aspect, the kitchen is fitted with a range of wall and base units with complementary work surfaces over and tiled splashbacks. Single electric oven, separate gas hob with extractor over, double sink unit, integrated fridge and separate integrated freezer. The dining area benefits from sliding French doors giving access to the conservatory. Thanks to our partners, you can find online to suit every preference and budget, from budget to top-of-the-range super stylish models.
Conservatory – Of brick and uPVC construction, the conservatory has UPVC French doors to the outside.
Stairs And Landing – With split staircases, doors off to all first floor accommodation and access to the loft space.
Bedroom One – With a window to the rear aspect, door to the en-suite and radiator.
En Suite – With an obscure glazed window to the rear aspect, fitted with a low level w/c, sink in a vanity unit and shower cubicle. Radiator.
Bedroom Two – With one window to the front aspect, range of built in cupboards, radiator.
Bedroom Three – With one window to the front aspect, built in cupboards, radiator.
Family Bathroom – With a window to the rear aspect, fitted with a low level w/c, sink with pedestal stand, bath with shower over and fitted screen, radiator.
Outside – The rear garden has a good sized patio area, with the remainder laid to lawn with surrounding mature borders and a side gate giving access to the front. There is driveway parking and a single garage to the front.
There is potential to extend to the rear and side of this property, subject to obtaining the relevant planning consents from Blaby District Council.
***viewings are highly recommended***
***Sold Subject to Contract***
Price: £329,950.00

